Best Practices for Small Bathroom Shower Planning
Corner showers utilize often underused space, fitting neatly into a corner to free up room for other fixtures. They can be installed with sliding or hinged doors, and are ideal for small bathrooms seeking to optimize space without sacrificing shower size.
Walk-in showers create an open, accessible feel by eliminating doors and barriers. They typically feature a single glass panel or no enclosure at all, making the space appear larger and more inviting while providing ease of movement.
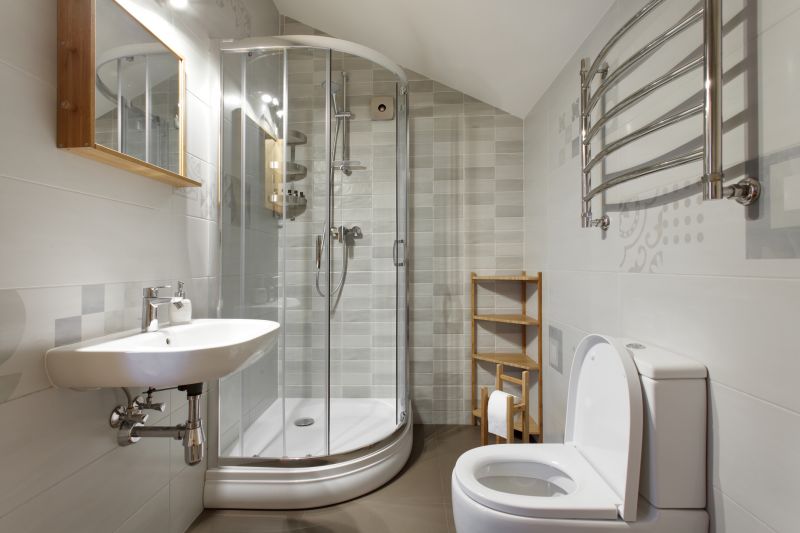
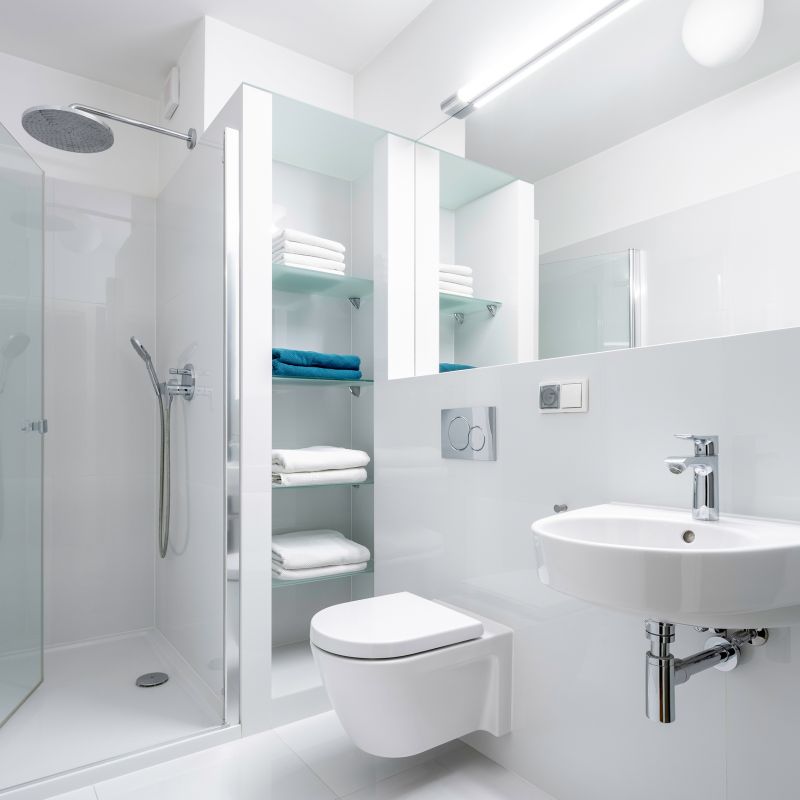
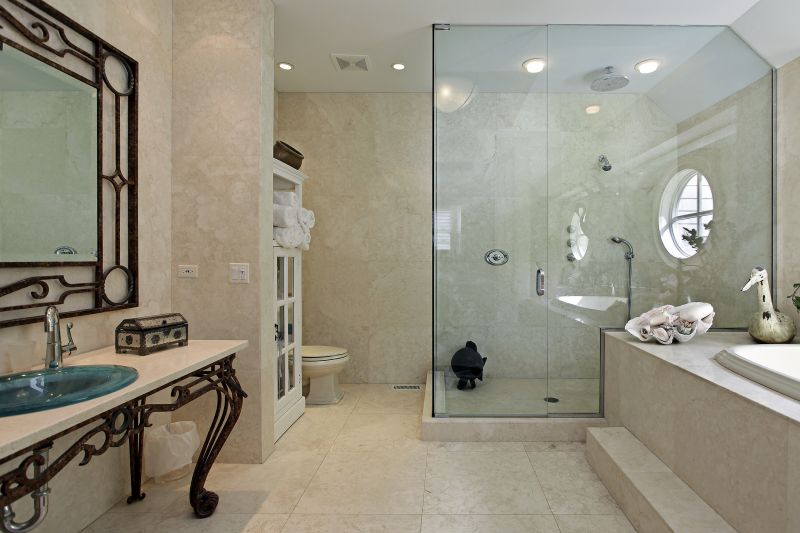
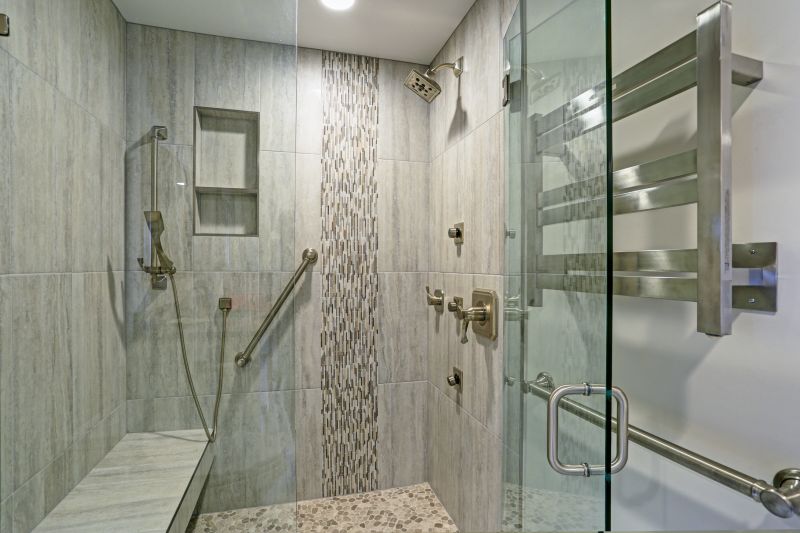
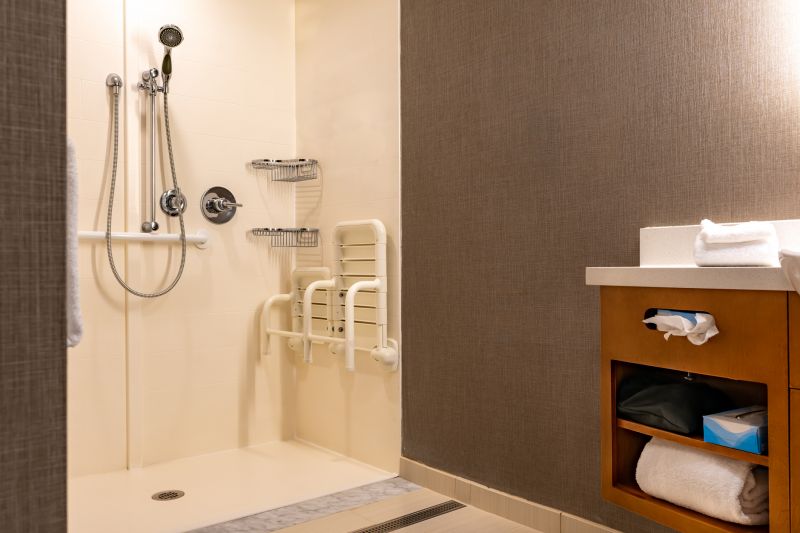
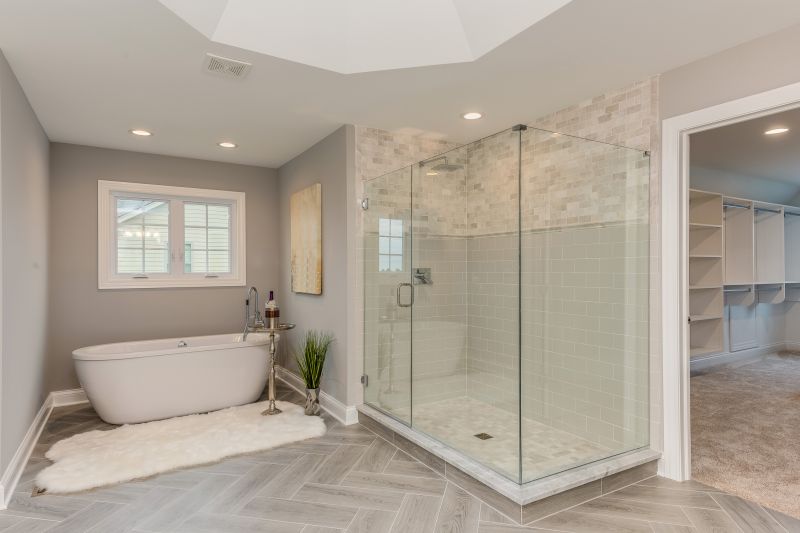
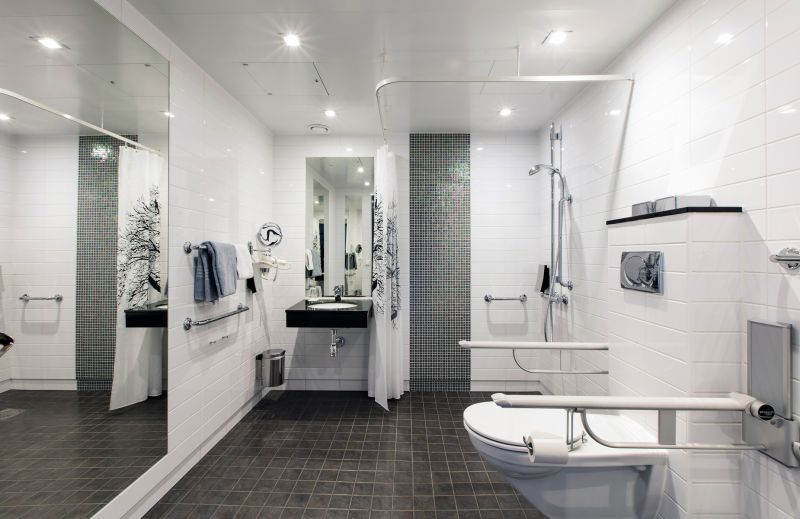
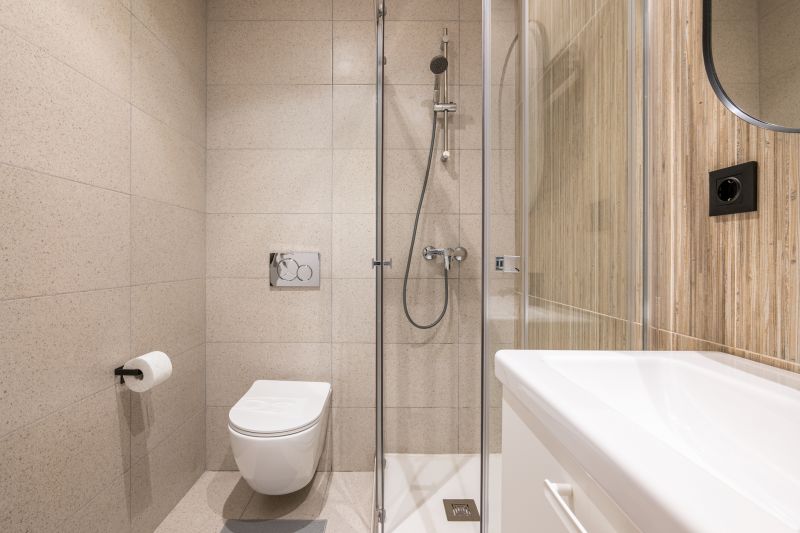
In small bathrooms, shower enclosures with glass panels are often preferred for their ability to visually expand the space. Clear glass allows light to flow freely, making the area feel open and less confined. Additionally, incorporating built-in niches and shelves can optimize storage without encroaching on the limited space, keeping essentials within easy reach while maintaining a clean appearance.
| Layout Type | Advantages |
|---|---|
| Corner Shower | Maximizes corner space, suitable for small bathrooms |
| Walk-In Shower | Creates an open feel, easy to access |
| Shower-Tub Combo | Provides versatility, saves space |
| Neo-Angle Shower | Utilizes corner space efficiently with angled design |
| Sliding Door Shower | Reduces door swing space, ideal for tight areas |
| Curbless Shower | Enhances accessibility and modern look |
| Glass Enclosure | Visual openness and contemporary style |
| Open Shower Area | Minimal barriers, enhances spaciousness |
Effective small bathroom shower layouts balance functionality with visual appeal. Choosing the right configuration depends on the space available, user preferences, and desired features. Incorporating thoughtful design elements such as glass enclosures, strategic storage, and accessible fixtures can transform a compact bathroom into a highly functional and attractive space.
In terms of design ideas, using light colors and reflective surfaces can make a small shower area appear larger. Installing large-format tiles reduces grout lines and creates a seamless look, further enhancing the sense of space. Additionally, integrating lighting solutions like recessed lights or LED strips can brighten the area and highlight design features.


